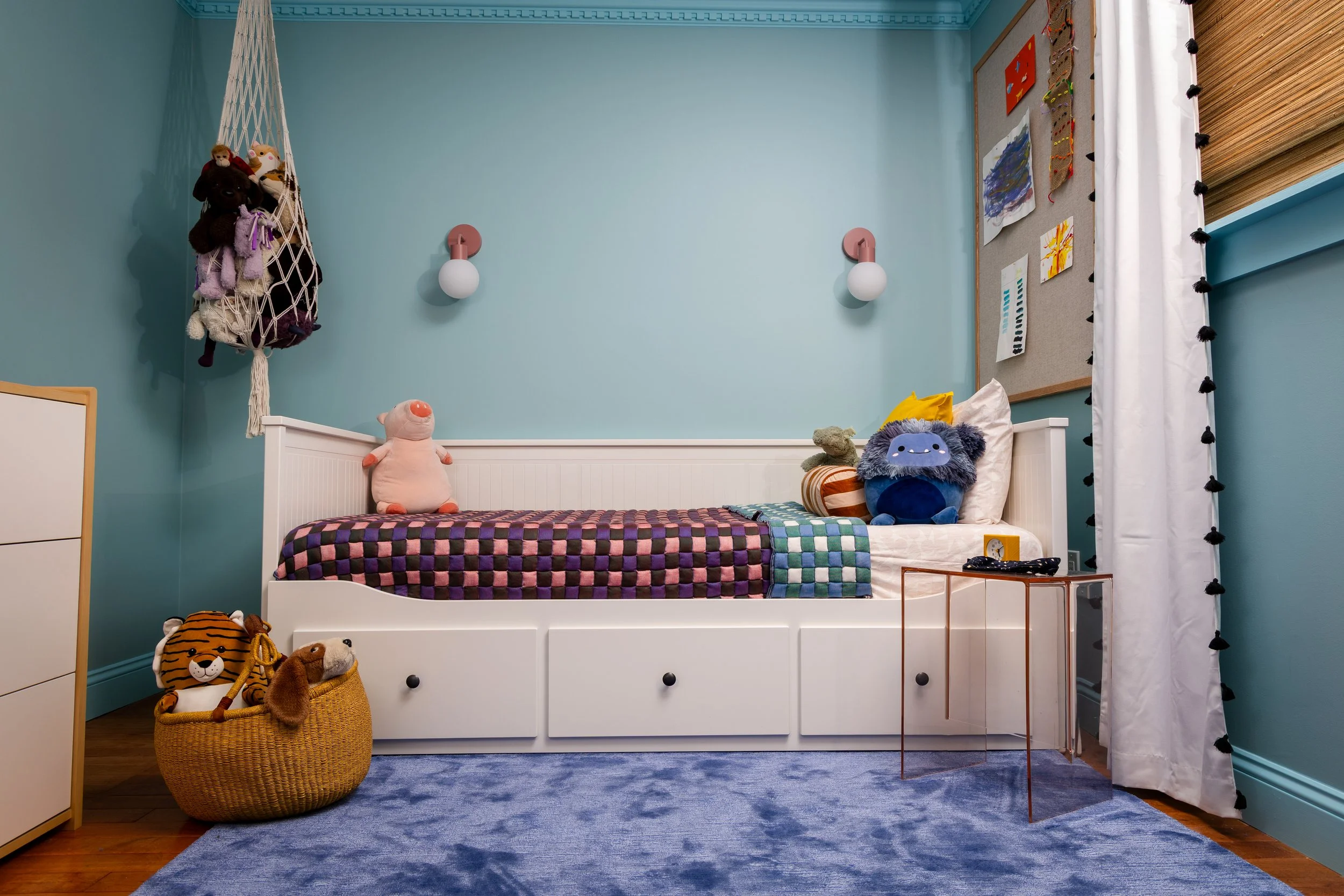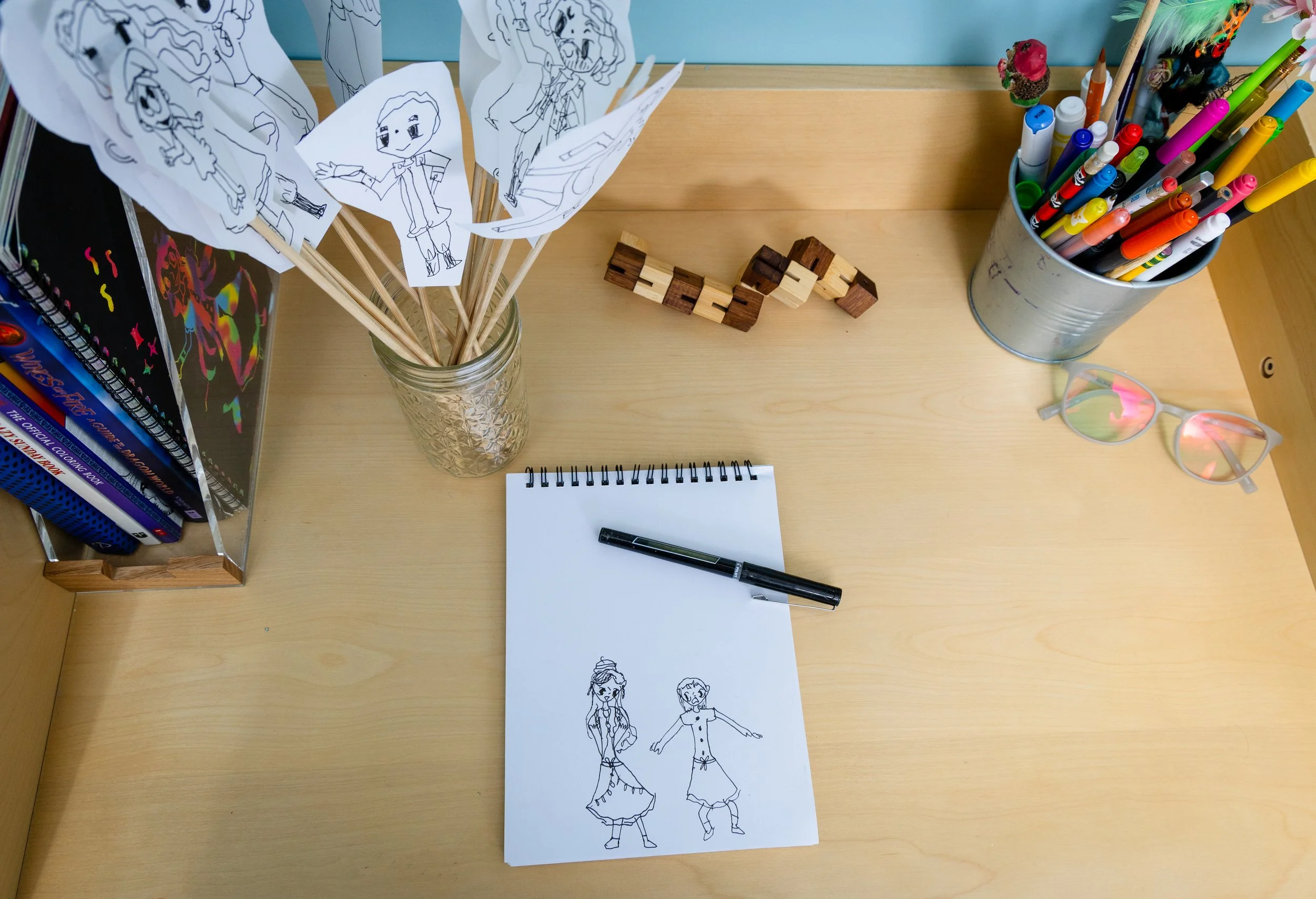Transitioning from Nursery to Big Kid’s Creative Cove
About the Client
Kids are inherently creative, and we love to design with them. In this case, we got to work with a 10-year-old girl who never stops sketching, makes piles of art, and has over 60 stuffies.
The Brief
The room served as a nursery for all three children in the family. Now it was time to reimagine it as a big kid room for the oldest sibling.
Getting inspired was easy! The client’s creativity and prolific artistry were the jumping-off point for creating a colorful, joyful, and flexible space where she can make and display her art, and spend time alone or with friends.
Design Challenges & Solutions
Display or tuck it away: A mix of open and closed storage displays special treasures and hides clutter.
Make the most of small spaces: Using lots of wall and ceiling space opens things up when the space is small or limited by existing furniture.
A living gallery wall: A collection of sketches can be rotated over time as more art is made and preferences change. A large pinboard is a great option for giving kids autonomy to display their favorites while keeping things contained.
Mixing high and low: Deciding where to invest is key. Mixing in family heirlooms, one-of-a-kind flea market finds, and select new purchases creates a unique space that can evolve.









